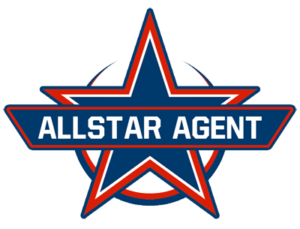Property listed by CalFortune Homes, Connie Zhao
Property Description
Welcome to this Beautiful designed Hampton Lane Plan 2 home in the sought-after Pacific Highlands Ranch (PHR) community, just blocks from top-rated schools and parks. Wood floors flow seamlessly throughout the home, while the south-facing yard fills the space with abundant natural light. The first floor features a versatile layout with a formal living room, office, a bedroom, and a full bath. Upstairs, the second floor offers a spacious primary suite with a walk-in closet and a private bath retreat. Two additional bedrooms, a full bath, and a dedicated laundry room complete the upper level.
Open House
Property Details and Features
-
Appliances & Equipment
- BuiltInRange
- ConvectionOven
- Dishwasher
- Microwave
- Refrigerator
-
Bathrooms
- 1 half bathroom
- 3 full bathrooms
- 4 total bathrooms
-
Bedrooms
- 4 total bedrooms
-
Building
- Built in 2013
- Levels: Two
- Living area: 2624
- 2 stories
- Construction materials: Stucco
-
Community
- Pool
-
Cooling
- CentralAir
-
Fence
- Partial
-
Garage
- 2 spaces
-
Heating
- ForcedAir
- NaturalGas
-
Home Owner’s Association
- Association fee: $103
-
Interior Features
- BedroomOnMainLevel
-
Laundry
- ElectricDryerHookup
- GasDryerHookup
- LaundryRoom
-
Listing
- ListingID: 250025296SD
- Standard status: Active
-
Location
- Country: US
- Subdivision name: Carmel Valley
-
Parking
- 2 totals parking
-
Pool
- Community
-
Utilities
- WaterAvailable



